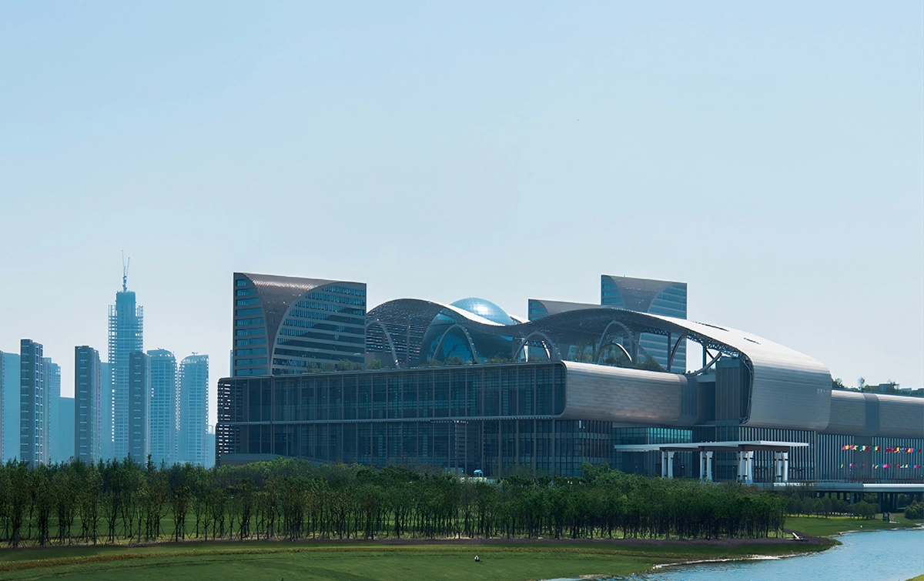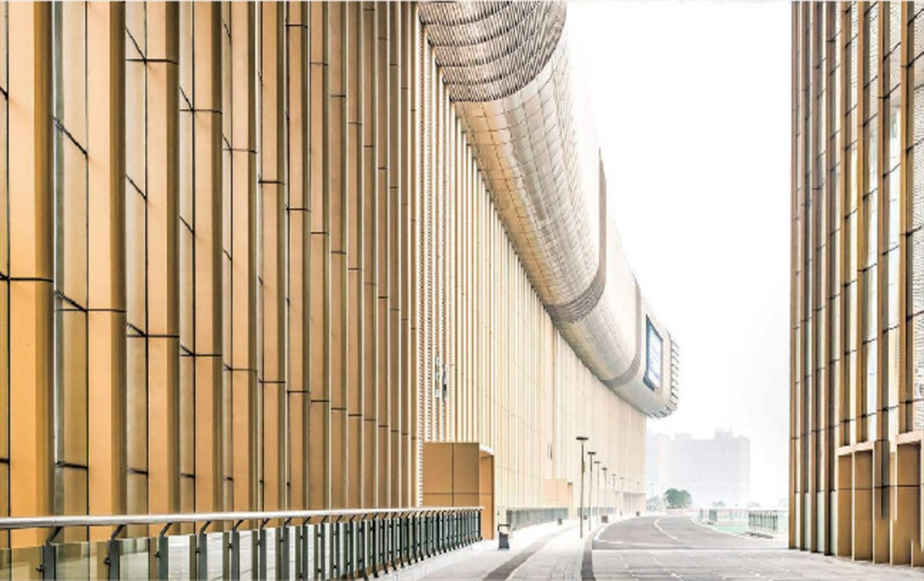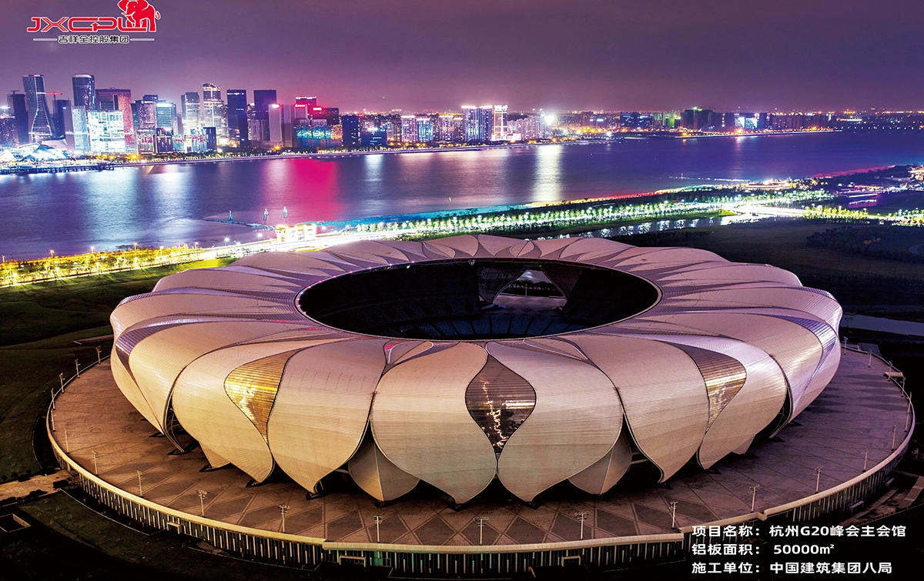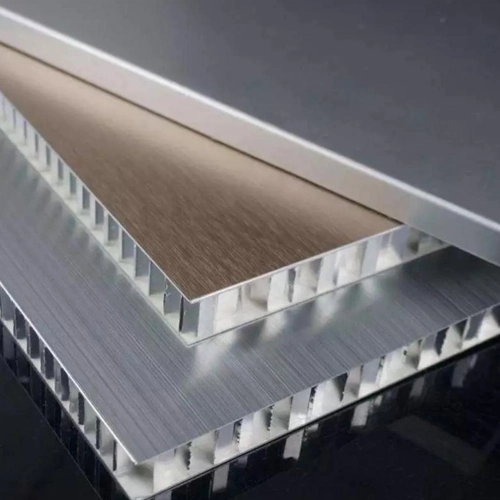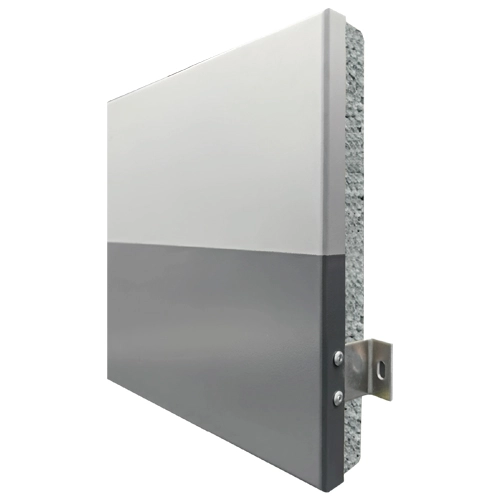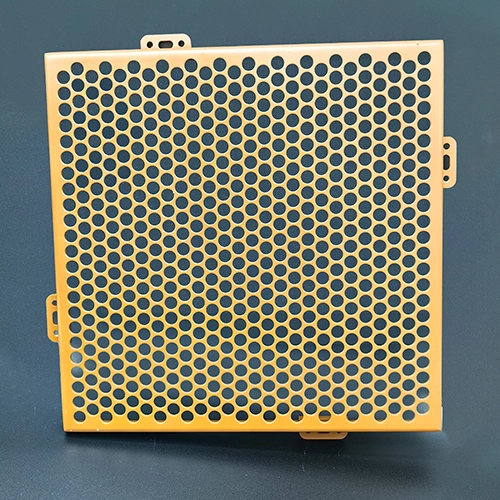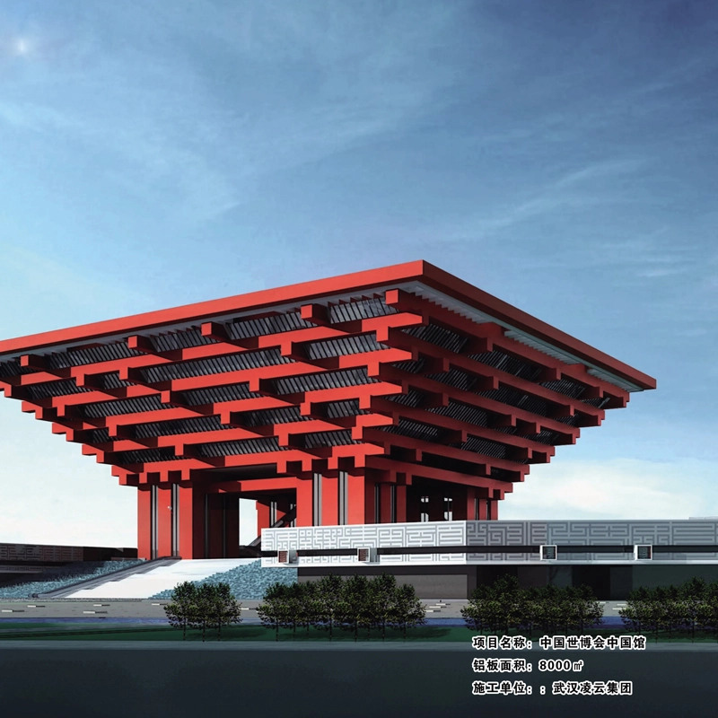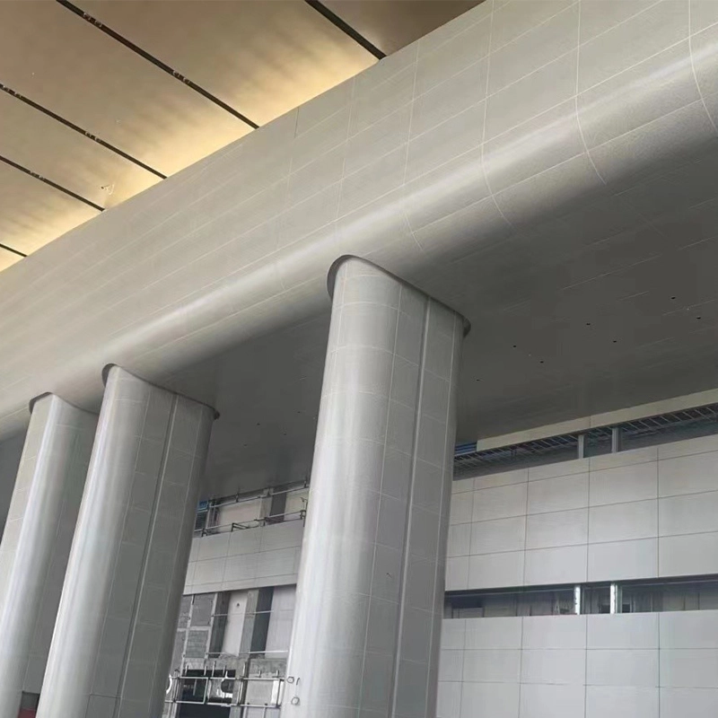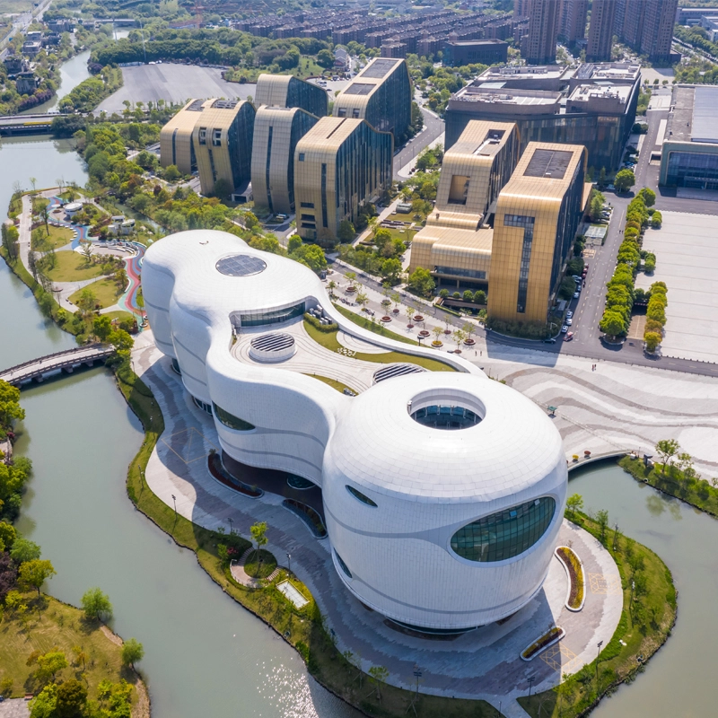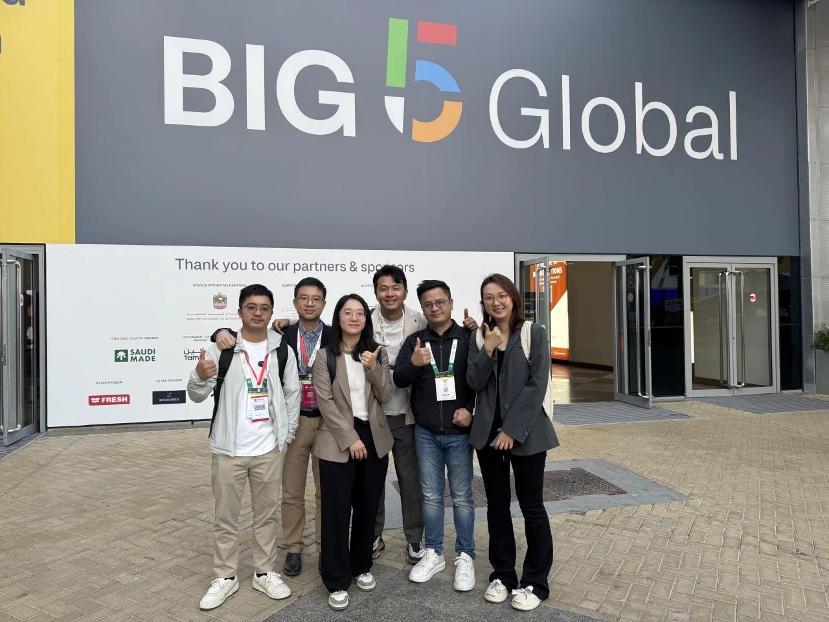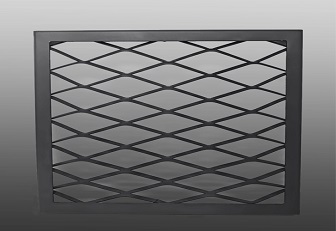The overall shape of the project is like a "lotus", which adopts a single-layer lattice shell, radial extension truss and annular string beam combined spatial steel structure system. 28 "large petals" and 27 "small petals" are realized through the connected roof system of the wall and roof, and the gaps are embedded with transparent polycarbonate panels. The facade panel uses 3 kinds of perforation specifications comprehensively, with perforated steel bottom plate, high-strength aluminum alloy fixed base and aluminum magnesium and manganese alloy vertical locking process; The roof is equipped with sunshine panel system and siphon drainage system design to improve the comprehensive performance.
EN






